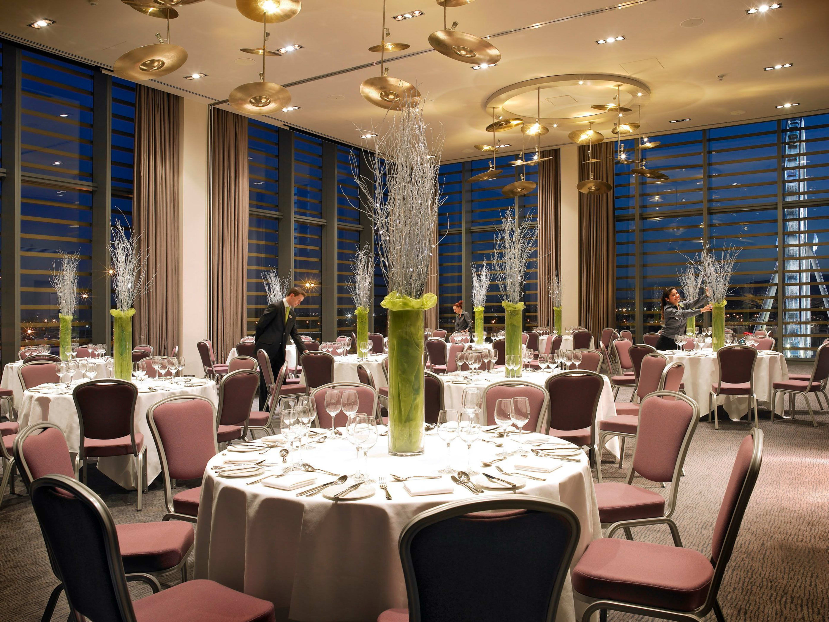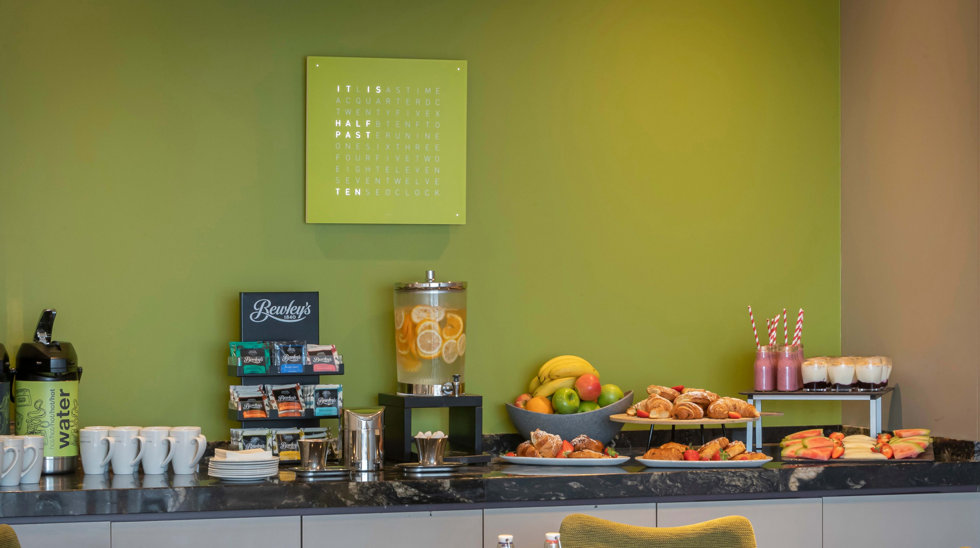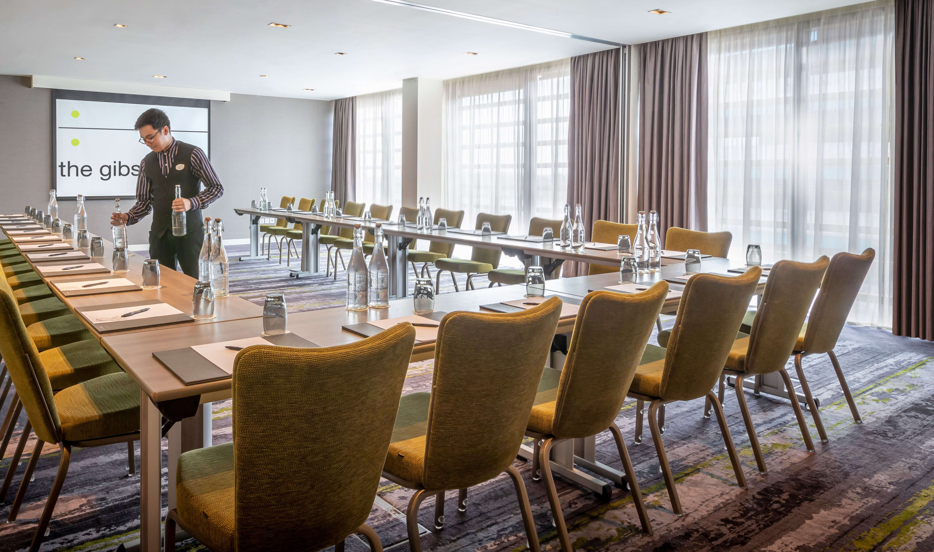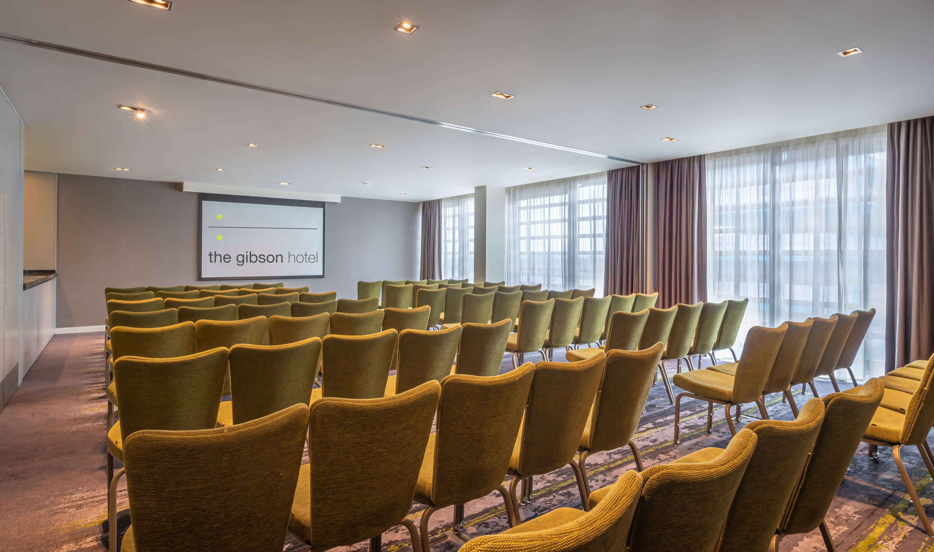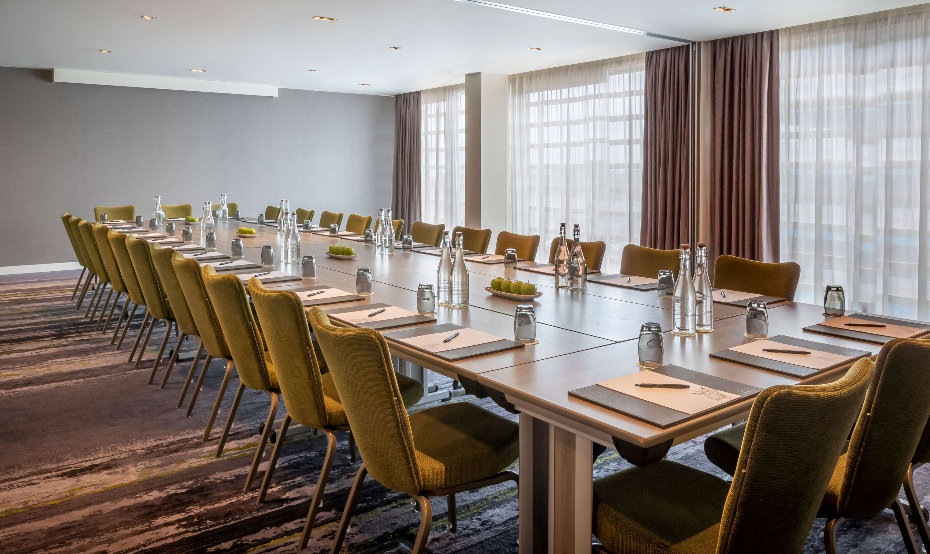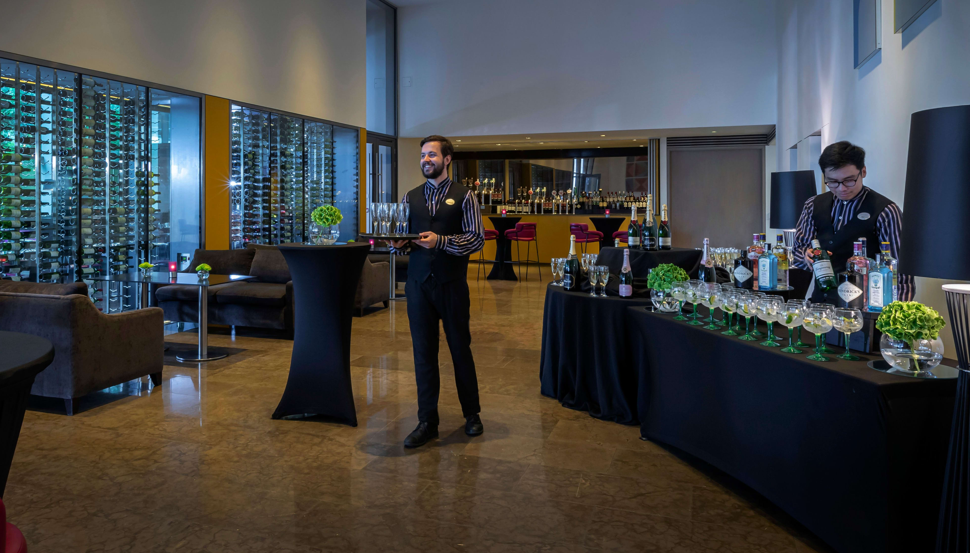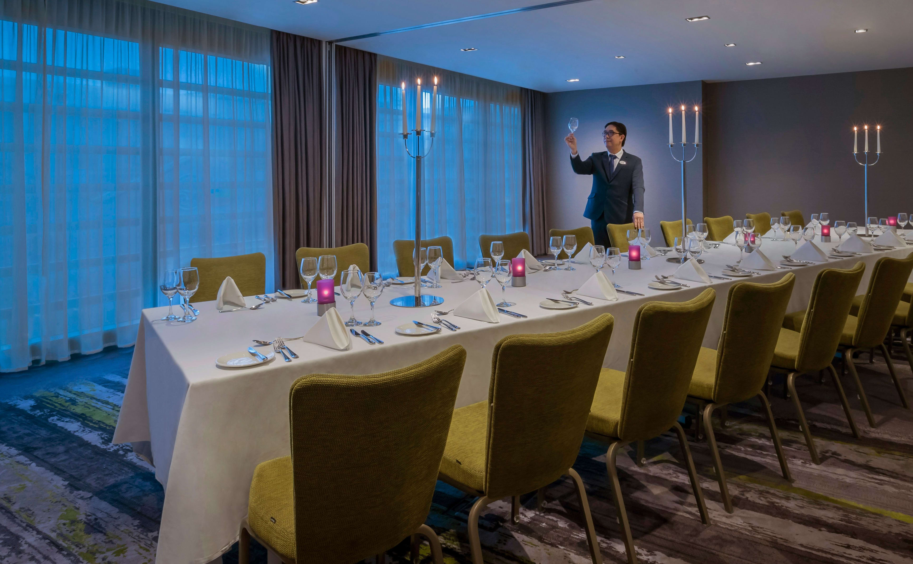
Meetings
Our meeting rooms
Discover Meeting Rooms in Dublin now at The Gibson Hotel

Our meeting rooms
Stratocaster Suite (A, B & C)
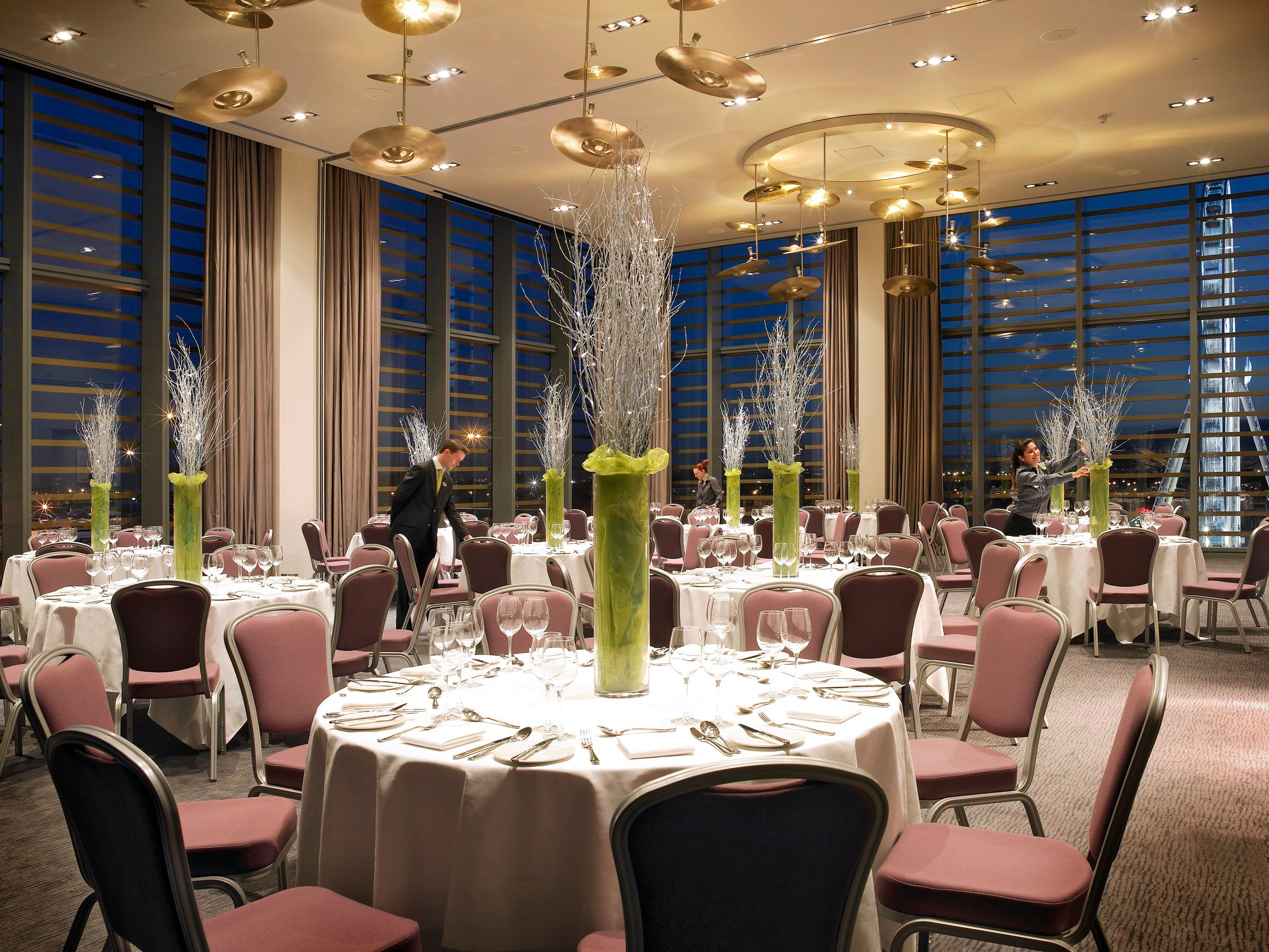
Alhambra Suite (A & B)
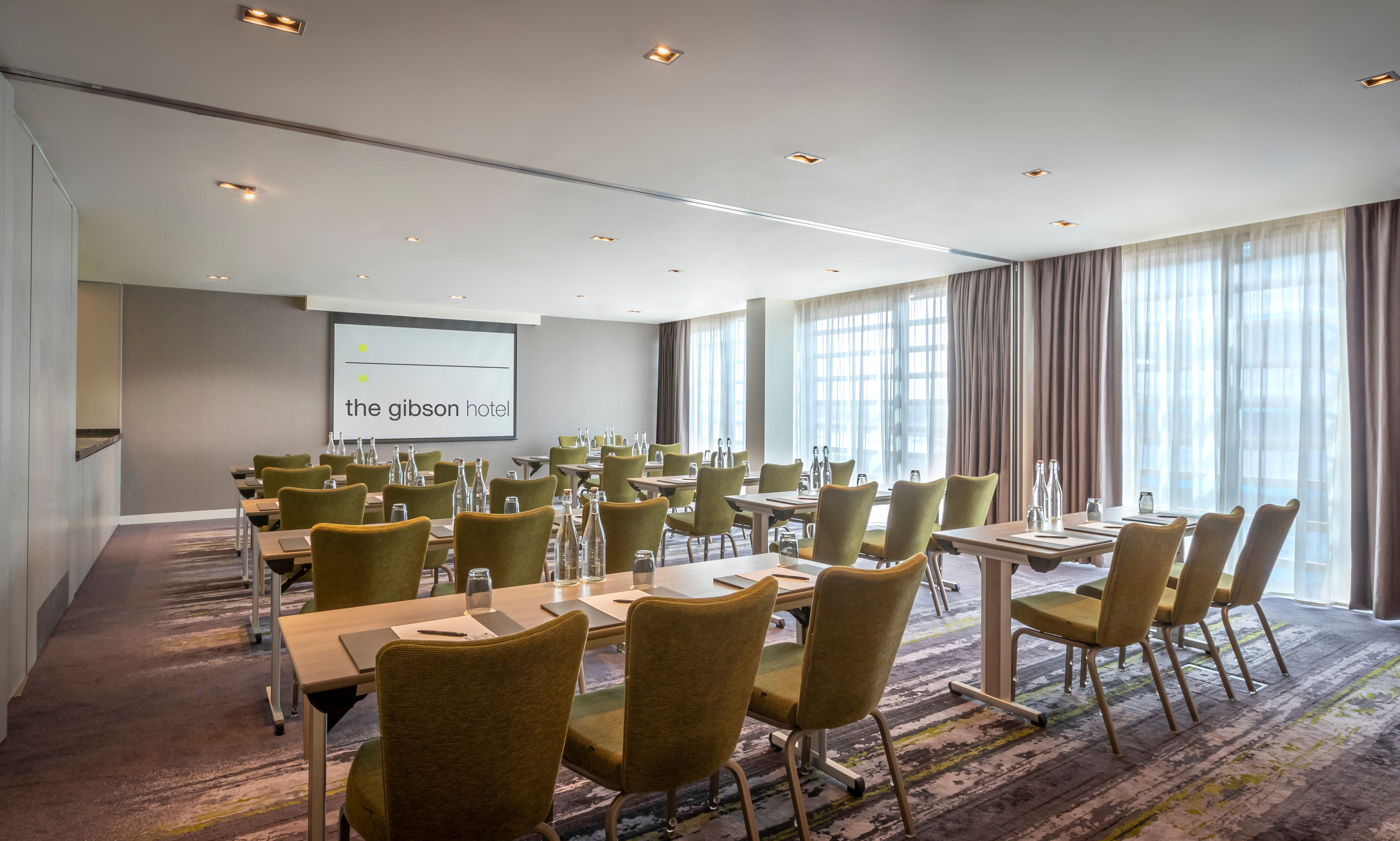
Cordoba Suite (A & B)
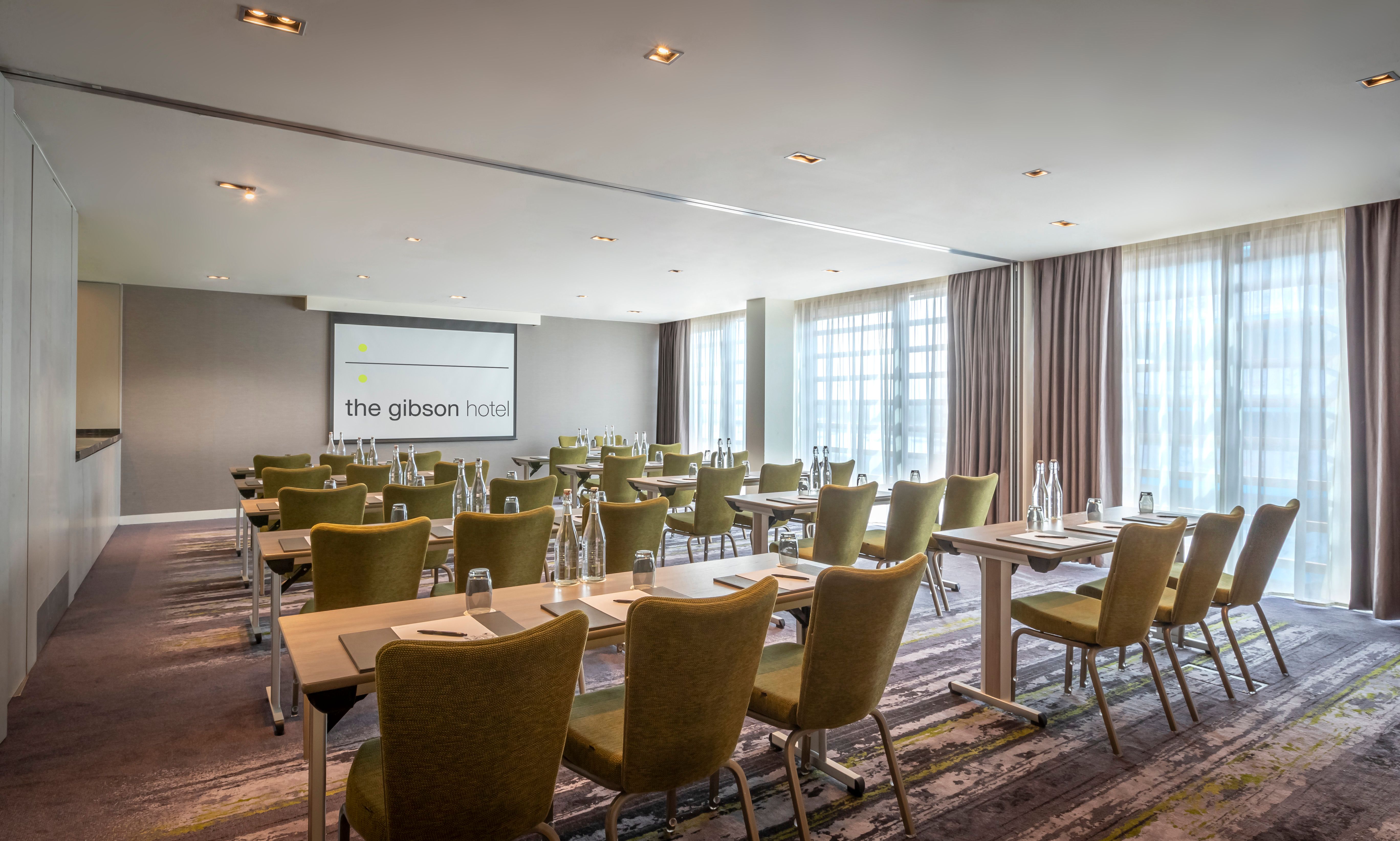
Rickenbacker Suite
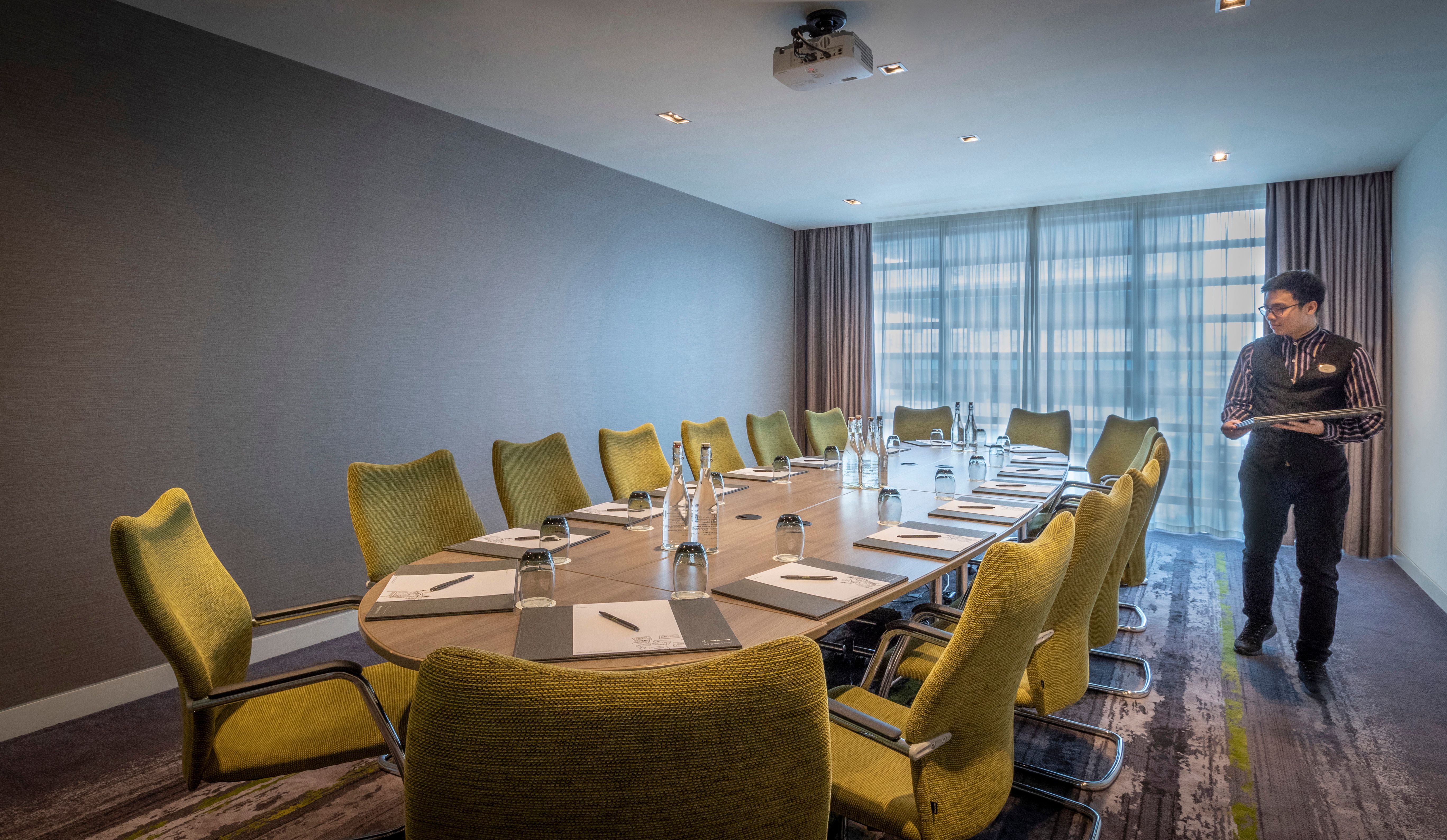
Broadcaster Suite
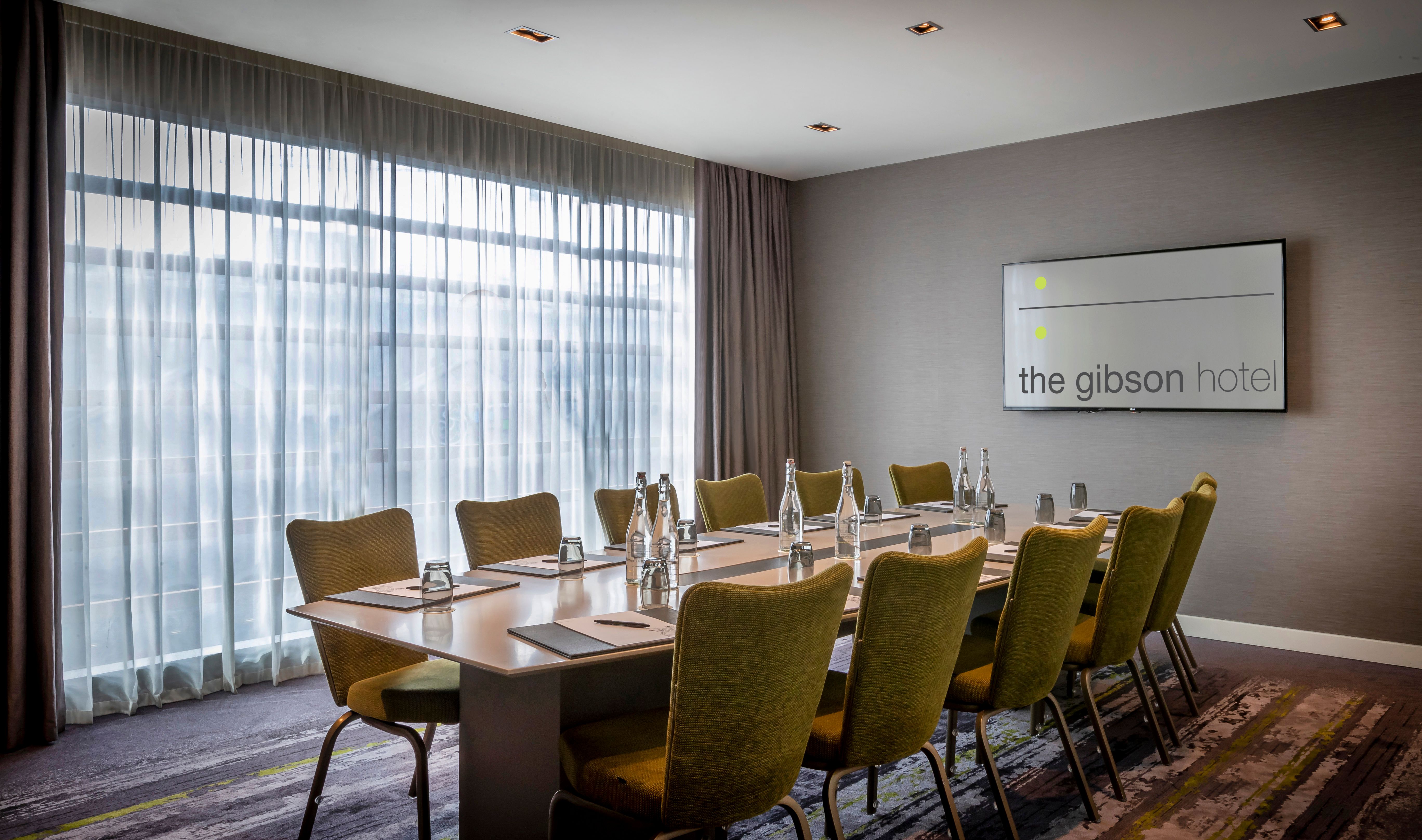
Concourse Area
Offering delegates access to natural light between conference and meeting sessions, our light-flooded concourse offers 150m2 of divisible options allowing for innovative use of space during events.
- Flexible for networking, exhibits or virtual offices, this area is suitable as a break out or for welcoming and registering your guests.
- It is also equipped with full bar facilities, hidden behind a feature wall which makes this Dublin function room an ideal setting for drink receptions and red carpet entrances at banquets and award ceremonies.


Outdoor Spaces
At the Gibson Hotel, our outdoor spaces offer the perfect blend of relaxation and inspiration.
After a productive day of meetings, unwind and recharge in our inviting outdoor spaces. For a vibrant atmosphere, head to our terrace, adjacent to Hemi Bar and Coda Restaurant. Enjoy a drink while taking in stunning views of the 3Arena and Dublin Docklands, ideal for a casual catch-up with colleagues or an evening of networking. Prefer a quieter retreat? Our internal courtyard is an oasis of calm surrounded by lush greenery. It’s the perfect spot to relax, refresh and enjoy a moment of peace.
Whether you’re looking to connect with your team or find a serene escape, the outdoor spaces at the Gibson Hotel provide the perfect backdrop for any occasion.

Residents Bar
Entertain an entourage in true rock & roll style
A perfect setting for a drinks reception boasting soaring floor to ceiling windows, this room boasts stunning 180-degree views of Dublin. Located on the third floor, the resident’s bar can accommodate up to 60 guests; ideal for hospitality before your event or the big show.
Styles & Capacities
Our meeting rooms feature fresh air-conditioning and bright, sunny vibes from large windows. And don't forget about our awesome outdoor spaces that double as meeting spots or a lunchtime hangout from our restaurant on the third floor. It's all about mixing business with pleasure at our place!
Leading Technologies
- Hybrid/video conferencing meeting facilities
- Fully integrated AV with large drop-down screens and built-in LCD projector in every room
- Surround sound, PA system and microphones in Stratocaster suite
- Complimentary 100mbps wi-fi throughout
- Dedicated wired internet line, if required
- Lectern and staging
- Laptop to LCD
- Dedicated in-house AV professionals
- Two 415 volt 3-phase supplies, 63 amp & 40 amp


Hybrid Meetings
Now to get technical, this combines Clevertouch pro-interactive touch screen with poly video & audio studio for all-in-one video conferencing made simple. Simply walk up & use your own device with a single cable to access our 65” Clevertouch pro panel.
Just in case we lost you at Clevertouch, here’s the encore:
- A flexible open platform which allows you to use whichever conferencing tool you wish from your own device: Zoom, Microsoft Teams, Cisco, Skype for business, Slack or Google hangouts.
- Crystal clear audio which allows you to communicate easily, with 4k video which has automatic speaker tracking formation.
- An interactive whiteboard that has fluid & natural touch experience including touch screen, pinch & pull, finger-touch and stylus.
- Share screens & devices which allow you to simply save your work using QR codes and high-quality poly video & audio streaming with studio bar.
Plan meetings with more magic
Our stylish meeting and events spaces are supported by a backstage crew who always keep perfect time.
Contact us on events.gibson@thegibsonhotel.ie

